
PSA Rentals
 |
PSA Rentals |
|
3133 W. 525 N. West Point Utah,
84015 New Carpet as of 12/2010 To Rent this property please contact RJ Mendenhall at 801-299-8772 x117 |
|
Annual Lease is $1000.00 monthly
Plus the $85 HOA fee = $1085.00 Financial Move-In Requirements: $1085 first month rent/HOA +
Last Months Rent $1085 + Security deposit of
$1000 This home for rent to Single Family, Non Smoking, Small Pets ok, in agreement with the HOA rules.
Completed forms can be faxed to 801-299-8737 attention RJ. For added detail click a picture for a high resolution larger image. Great Location: Within walking distance to Lakeside Elementary, West Point Jr High. Two miles from shopping and restaurants. (including Wal-Mart and Lowes, Hello China, and many fast food spots.) Close to walking jogging trail. Click for map. |
|||||||||
|
Front |
Looking toward the east. |
Looking toward the west. |
Rear or south side. Deck is 8' x 8' |
||||||
|
Kitchen |
Kitchen |
From the living room looking into the dining room. 10' x 13'8" |
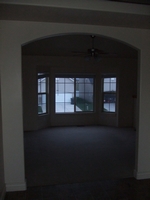 From the dining room looking into the living room. 14' x 12'9" |
||||||
|
From the living room looking east up to bedrooms |
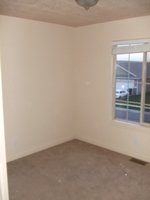 Bedroom 1 10' x 9' |
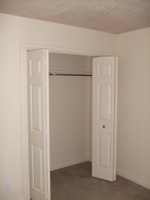 Bedroom 1 closet |
Bedroom 2 10' x 9'9" |
||||||
|
Bedrom 2 Closet |
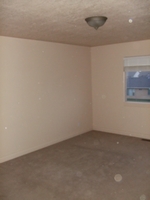 Master Bedroom 12'5" x 15' 10" |
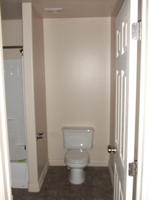 Master Bath |
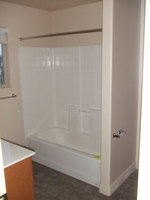 Master Bath |
||||||
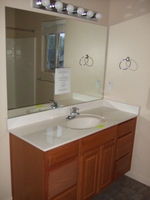 Master Bath |
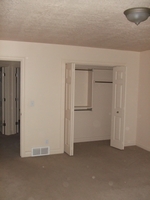 Master Bedroom Closet |
Master Bedroom Wall (just to show general condition) |
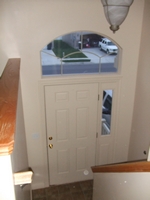 From Living area looking down to front door |
||||||
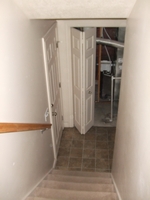 Split entry going down to basement. |
Basement is now finished. 22'x13' with a 4'x10' closet at one end. It can be used for a 4th bedroom or as a nice family room with a LARGE storage closet. |
||||||||